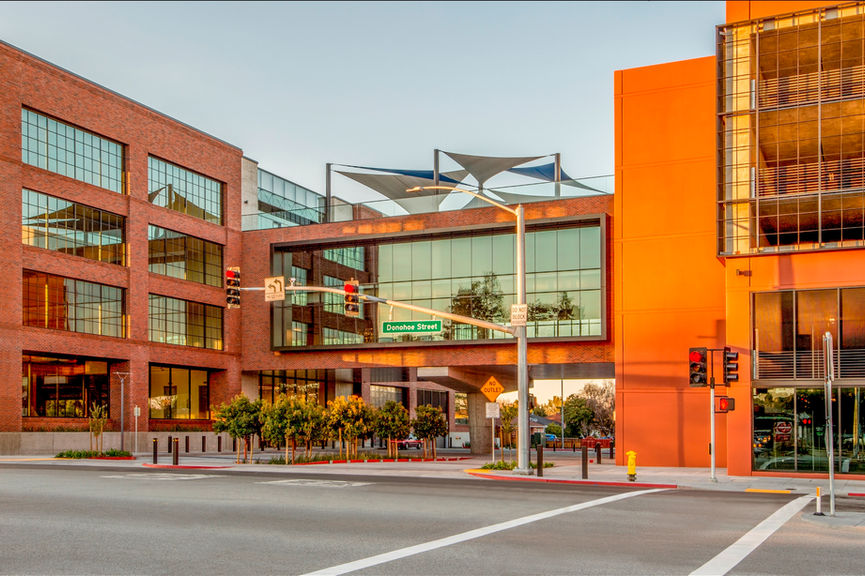top of page

University Plaza

East Palo Alto, CA
This project consists of a 4-story 206,000 SF concrete Class A office building over concrete podium with 1-story below grade parking. The project also features a 6-level 193,000 SF parking garage of which 1,500 SF is dedicated retail space with a 2-story bridge that connects the office building to the parking garage. The office building includes precast brick and glass curtain wall exterior cladding along with a 4-story atrium at the building interior, with three large skylights above. The parking garage skin features a painted aluminum curtain wall system and painted concrete.
Services Provided:
Architect of Record:
Client:
News:
Construction
Korth Sunseri Hagey Architects
The Sobrato Organization
None
Completed 2016
Corporate
LEED Gold

bottom of page
















