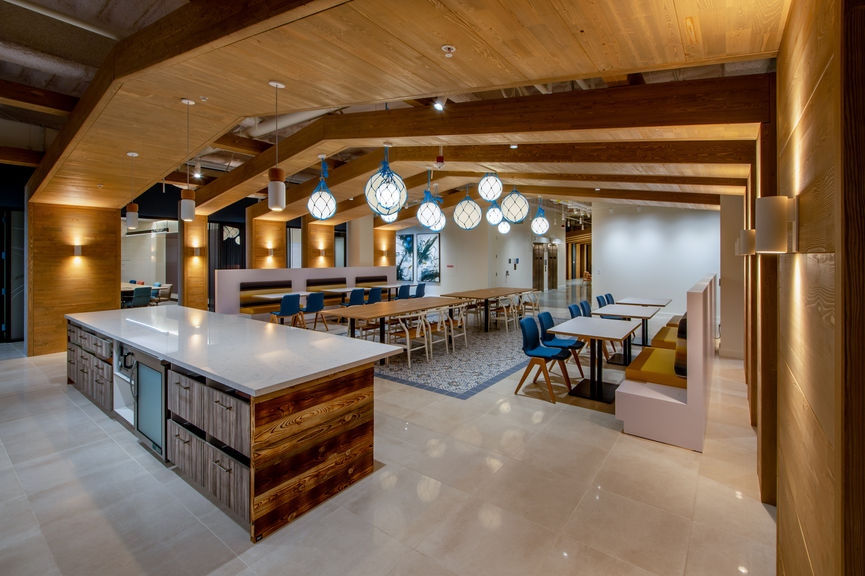top of page

Tasman Campus
Building 2
San Jose, CA
4-story tenant improvement, MEP upgrade and exterior remodel within a 184,000 SF building featuring a new 1st floor full-service café and associated dining, 2nd floor lab space consisting of RF chambers and specialty bench labs, as well as a full interior remodel of open office, central core support areas and restrooms. Project includes complete replacement of HVAC infrastructure which complements new building design requirements. The exterior scope consists of refresh and refinish of existing Exterior Insulation Finish System (EIFS) and code mandated ADA upgrades.
Services Provided:
Architect of Record:
Client:
News:
Construction
Form4 Architecture
Confidential
None
Completed 2022
Tenant Improvement
Corporate

bottom of page

























