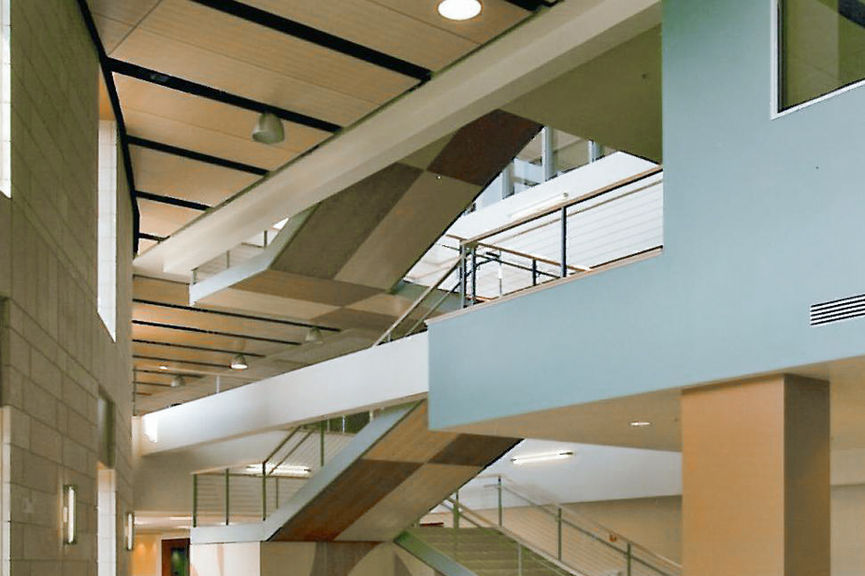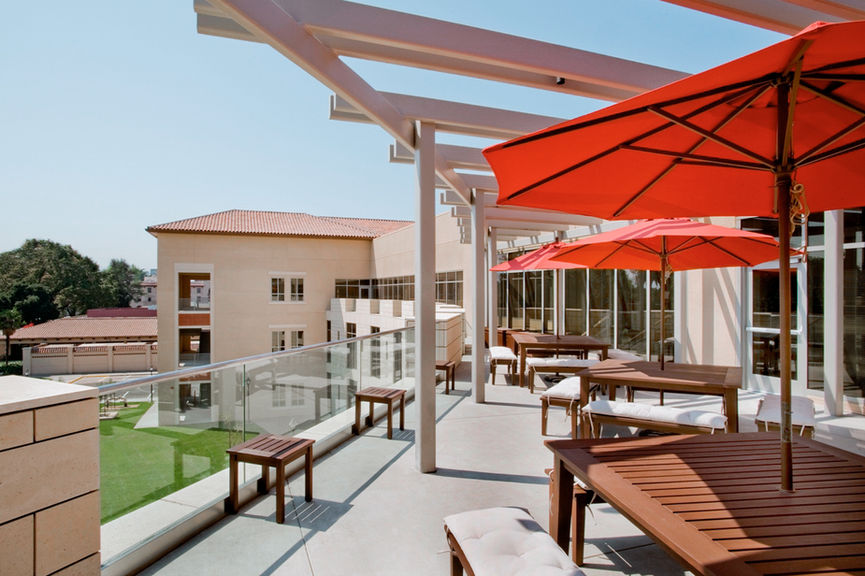
SCU Leavey School of Business
Santa Clara, CA
This 85,000 design/build consists of a three-story building and the build-out will include a mix of 100 faculty offices, 20,000 SF of open office, full coffee bar/café, (8) classrooms, (2) seminar spaces and one large dividable (100) seat seminar space. The Leavey School of Business was designed by Devcon Architecture and built by Devcon Construction. The construction team collaborated with the design team which included design build MEPs to develop the design of the structure. The construction team was active in reviewing and commenting on details to ensure that all details were coordinated and constructible. At key milestones of document development (including 100% design drawings, 50% construction drawings and 100% construction drawings) the construction team prepared budgets to ensure that the design was within the budget constraints established by our client. Value engineering was regularly introduced to maintain control of costs and provide the client with high quality construction at the most reasonable cost. Prior to bidding the project Devcon Construction developed bid documents to thoroughly identify the required scopes of work for all trades. These scope statements were then packaged with the construction documents (including plans, specifications, soils reports) were then issued to 3 bidders for each scope of work. Each of the firms allowed to bid the project previously successfully completed projects of similar size and complexity with Devcon Construction. These firm have demonstrated high quality workmanship and sound financial condition.
Services Provided:
Architect of Record:
Client:
News:
Design, Construction
Devcon Construction, Inc.
Santa Clara University
None
Completed 2008
Education
Design-Build












