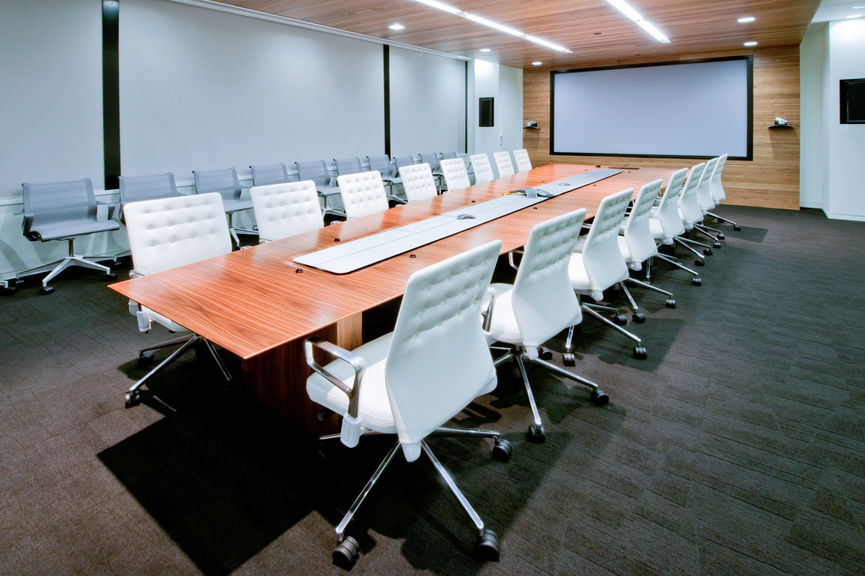top of page

SanDisk
Milpitas, CA
Project consists of an interior demolition and renovation of the SanDisk campus featuring five 2-story buildings totaling 580,637 SF. The buildings include an auditorium, cafeteria, all hands room, fitness facility, board room, numerous video conference rooms, and an extension of the 2nd floor of the main lobby to accommodate a custom board room with rear projection and a large main entry glass feature wall. 36,000 SF of the space consists of lab renovation, with miscellaneous landscape renovations completed throughout the campus.
Services Provided:
Architect of Record:
Client:
News:
Construction
Valerio Dewalt Train Associates Inc.
SanDisk Corporation
None
Completed 2013
Corporate
Tenant Improvement

bottom of page





















