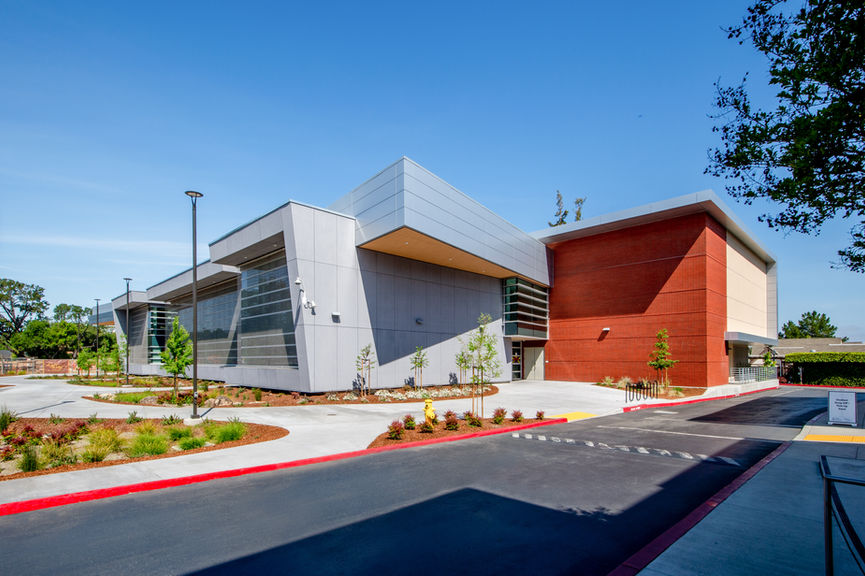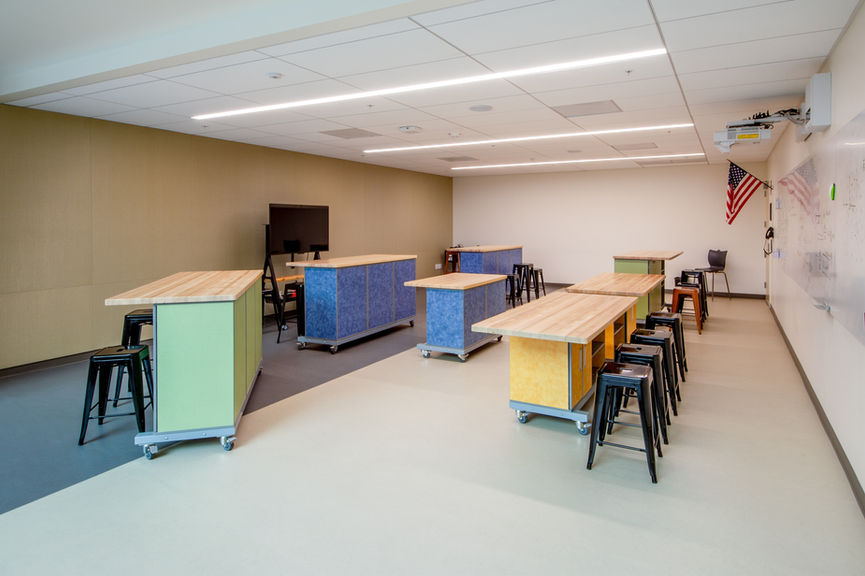top of page

Saint Francis High School Center for Innovation & Dining Commons
Mountain View, CA
New 2-story steel structure with glass, plaster, brick and metal panel exterior constructed in two phases. At 63,500 SF, Phase 1A features new classrooms, science labs and black box theater, while Phase 1B, consisting of 62,000 SF, includes a school cafeteria with full kitchen and upper level faculty dining with outside terrace. Phase 1A completed in May 2023, Phase 1B is currently in progress.
Services Provided:
Architect of Record:
Client:
News:
Construction
HMC Architects
Saint Francis High School
None
Completed 2023
Education

bottom of page

























