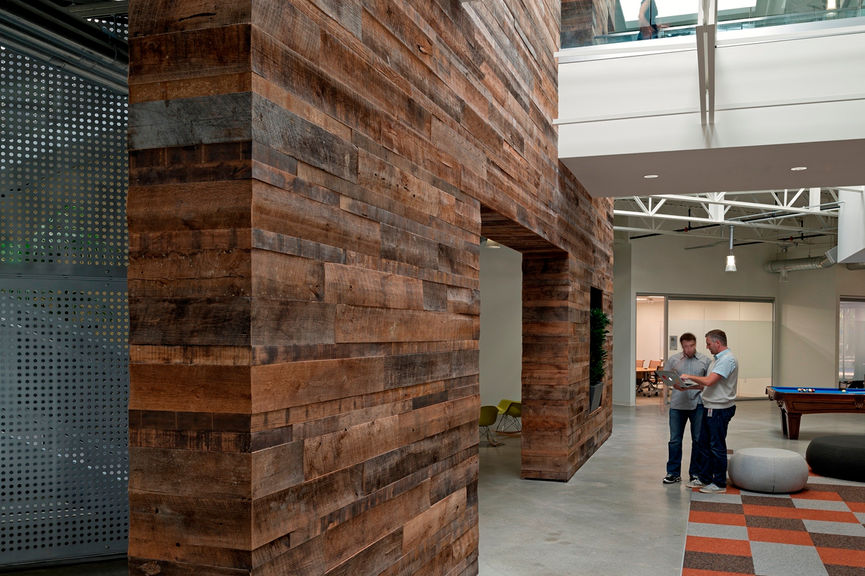top of page

Quad Campus 3-7

Mountain View, CA
This 332,000 SF project includes a complete interior demolition, new office space, complete MEP systems upgrade, a wellness center, a fitness center, and three new cafeterias within five buildings. Project features photovoltaic panels, a solar hot water system, new roof skylights, and an Ice Bear unit to improve energy performance. Exterior sitework includes a volleyball court, bocce court, dog park, expansive lawn, water features, wood sidewalk, and amphitheater style seating. This project will receive a LEED Gold Campus rating and a separate LEED Platinum CI rating for the amenity building.
Services Provided:
Architect of Record:
Client:
News:
Construction
Gensler
Confidential
None
Completed 2012
Corporate
Tenant Improvement
LEED Gold

bottom of page













