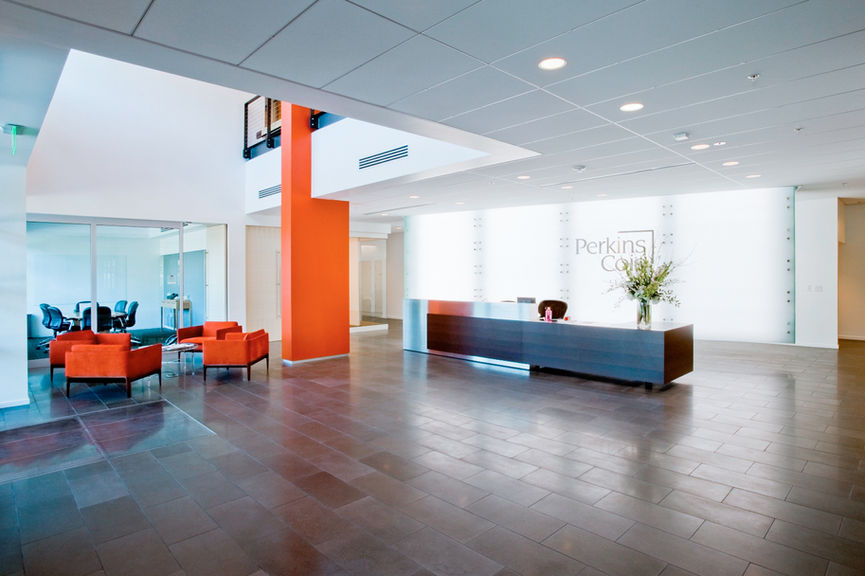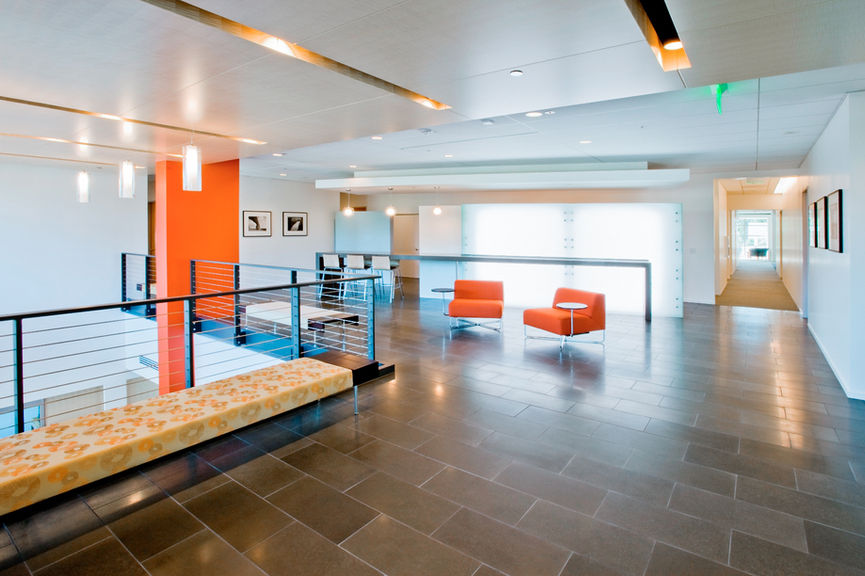top of page

Perkins Coie - 3150 Porter
Palo Alto, CA
This 36,000 SF remodel of a 2-story law office consists of private offices, break rooms, high density storage, law library, a multi-purpose conferencing center with capabilities to combine the conference rooms into a single open space via moving glass walls; and an internally lit glass feature wall as a reception backdrop extending from the first floor through the second floor lobby, which was converted to a two story space as part of the scope of work.
Services Provided:
Architect of Record:
Client:
News:
Construction
STUDIOS Architecture
Perkins Coie
None
Completed 2010
Corporate
Tenant Improvement

bottom of page
















