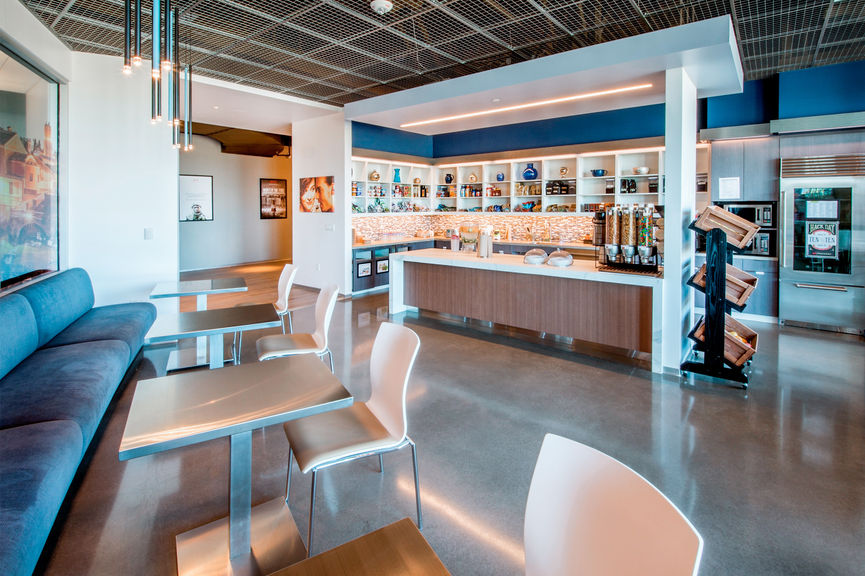top of page

Los Gatos Creative Campus
Los Gatos, CA
This 242,000 SF project consists of tenant improvements to one 3-story and one 4-story building. Project features private offices, open offices and conference rooms. Additionally the project consists of a reception lobby, training room, breakrooms, beverage stations and coffee lounges. Challenges include 100% overlap with shell/core completion, complex open plan and specialty lighting design, and tight schedule.
Services Provided:
Architect of Record:
Client:
News:
Construction
Gensler
Confidential
None
Completed 2017
Corporate
Tenant Improvement

bottom of page





















