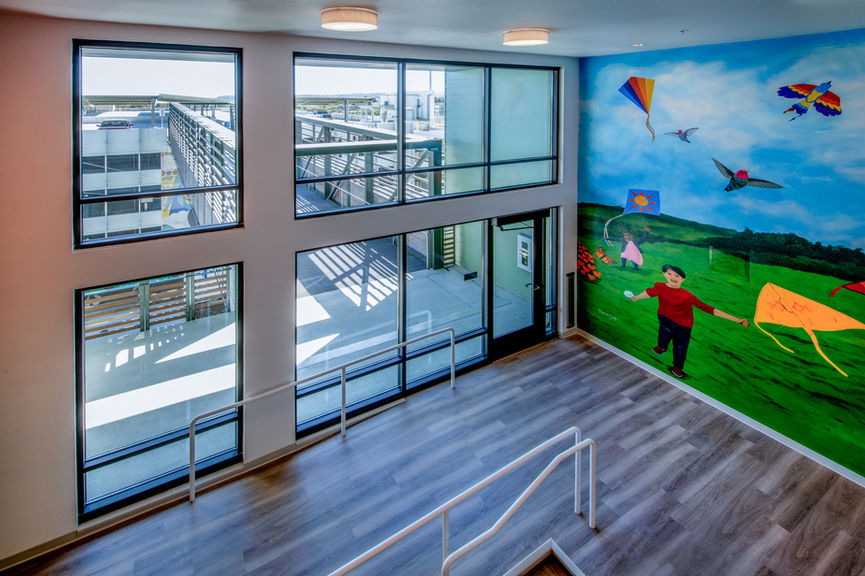
Kiku Crossing
San Mateo, CA
234,350 SF construction of a 7-story affordable housing development consisting of five levels of Type IIIA wood, over two levels of Type IA concrete, with an at-grade courtyard. The lot area is approximately 1.16 acres and features a total of 225 units comprised of studios, one, two, and three bedrooms. The project includes a bridge spanning across 5th Avenue from the fifth level to a new parking structure. Project also includes secured bicycle parking, office space, residential amenities: fitness center, community room, learning center, and an outdoor roof deck at level 6. This project promotes a healthy, resilient community, through a reduction of on-site resource usage, drought-tolerant landscape approaches, storm-water solutions, shaded open spaces, and green building strategies.
Services Provided:
Architect of Record:
Client:
News:
Construction
BAR Architects
MidPen
None
Completed 2024
Residential


























