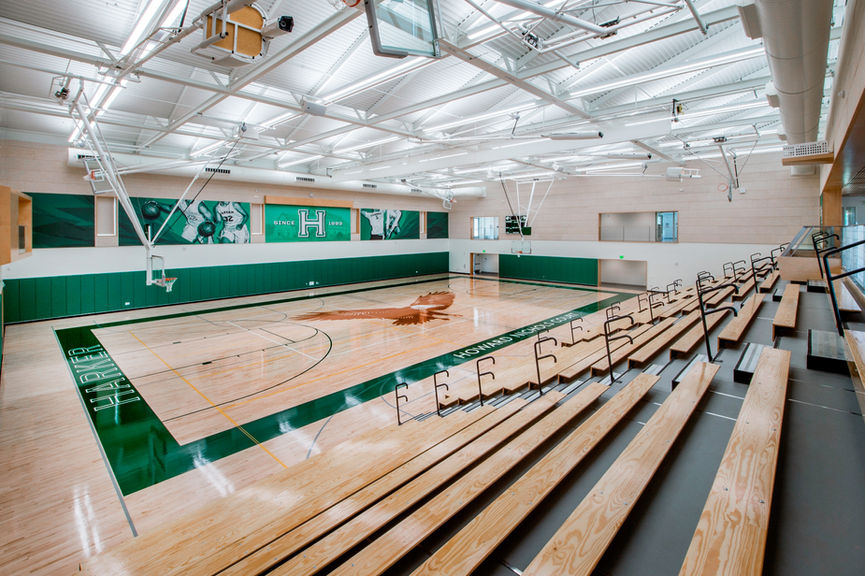top of page

Harker Event Center
San Jose, CA
This project construction consists of a 33,000 SF one-story basement gymnasium, as well as a 50,000 SF two-story state-of-the-art basement theater. The gym portion of the project includes training, dance, team locker rooms and therapy rooms with cold/hot plunge pools and an underwater treadmill. The 60’ high theater building includes large 33’x16’ LED lobby video wall and amenities include a 400 seat full production theater, vocal training rooms, orchestra rooms and a scene shop. The project also features a rooftop with full array of solar panels.
Services Provided:
Architect of Record:
Client:
News:
Construction
Studio Bondy Architects
The Harker School
None
Completed 2018
Education
Gym & Theater

bottom of page

























