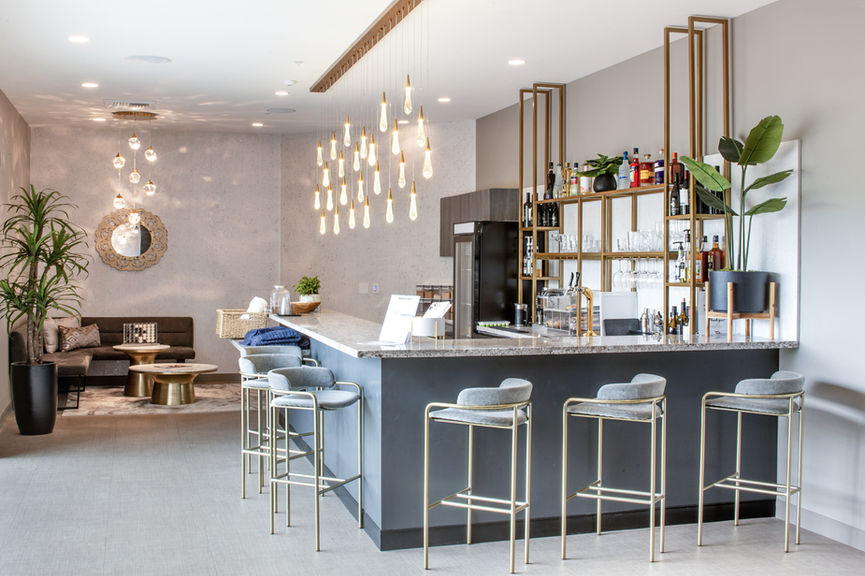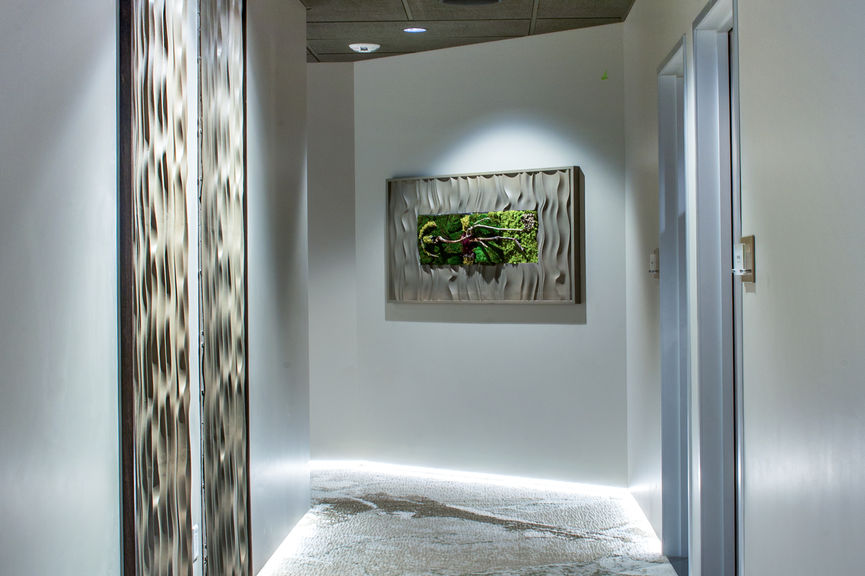top of page

Dolce Vita Medical Spa
Reno, NV
Project includes a 9,678 SF tenant improvement for a day spa consisting of men's/women's locker rooms, a yoga room, medical spa treatment rooms, standard spa treatment rooms, couples treatment rooms, jellyfish aquariums, a laundry room, a bar, and an in-ground hot tub. Finishes throughout the project include metallic epoxy flooring, ceramic tile, LVT, marble, high end light fixtures, indoor fountains, and LED lighting at floor level to illuminate the custom color/pattern carpet. Custom retail and beverage stations niches can be found throughout the spa.
Services Provided:
Architect of Record:
Client:
News:
Design, Construction
Devcon Construction, Inc.
Tolles Development Company
None
Completed 2021
Tenant Improvement
Hospitality
Design-Build

bottom of page

























