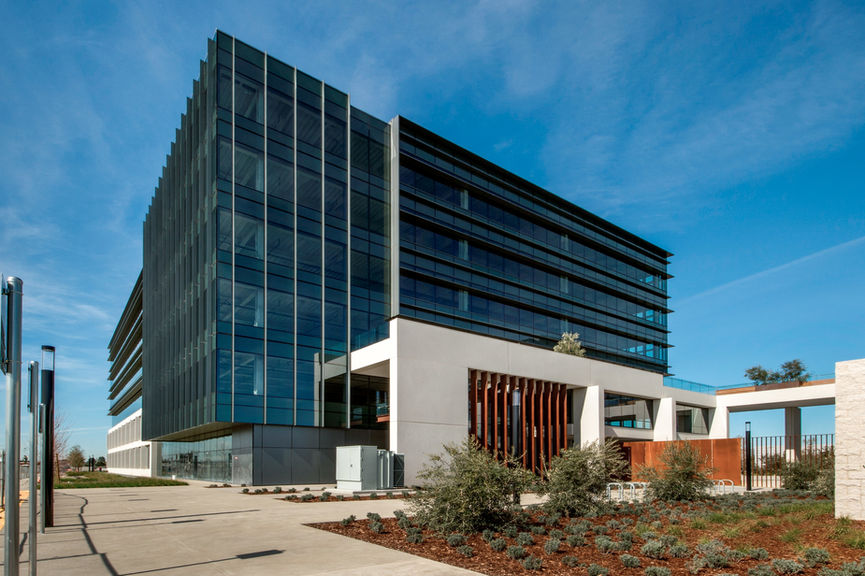top of page

Coleman Highline
San Jose, CA
This project consists of design/build core and shell office development utilizing steel systems and a unitized curtain wall system. Project consists of one 5-story office building approximately 166,000 SF and one 6-story office building approximately 198,000 SF. The buildings are connected at the third floor by a pedestrian bridge called the “Highline” walkway.
Services Provided:
Architect of Record:
Client:
News:
Design, Construction
Devcon Construction, Inc.
Hunter Properties, Inc.
None
Completed 2021
Corporate
Design-Build

bottom of page





















