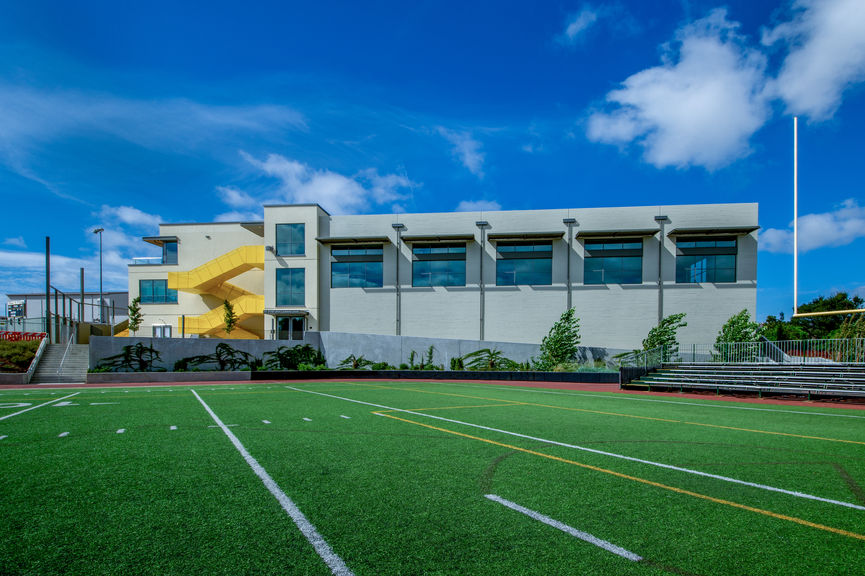top of page

Bishop O'Dowd Athletic & Co-Curricular Center

Oakland, CA
New 34,000 SF gymnasium and classroom building on the existing Bishop O’Dowd High School campus, including associated site work and a partial remodel of the existing gym building. The new building is a combination of tilt-up panel construction at the gym and steel/concrete at the 3-story classroom wing. This project is a LEED Silver Award winner.
Services Provided:
Architect of Record:
Client:
News:
Construction
Studio Bondy Architecture
Bishop O'Dowd High School
None
Completed 2022
Education
LEED Silver

bottom of page

























