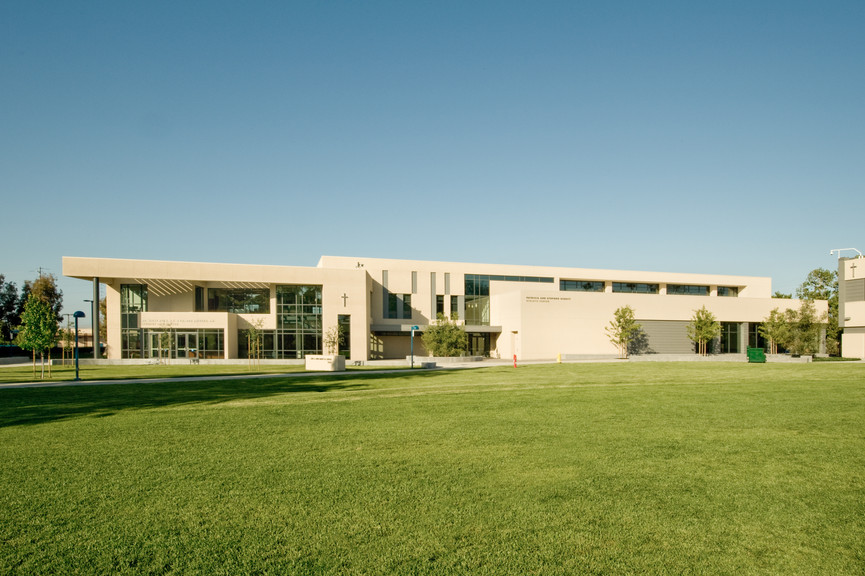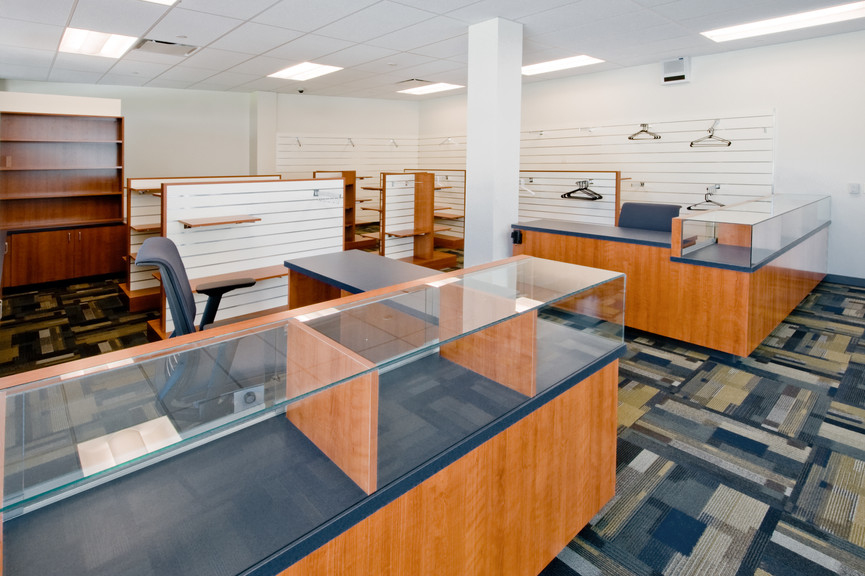top of page

Bellarmine Auxiliary Gym and Student Life Center

San Jose, CA
This 39,870 SF project consists of a new auxiliary gymnasium and student life center on the campus of Bellarmine College Preparatory. The building houses a gymnasium, weight training room and athletic support spaces, a student activities center, campus store, and faculty offices for the dean, nurse, counseling and college guidance staff. The two-story building totals four levels including a basement. Construction is concrete mat slab on grade and retaining walls, structural steel frame with light gauge steel infill, with glass, metal panel and plaster skin.
Services Provided:
Architect of Record:
Client:
News:
Design, Construction
Devcon Construction, Inc.
Bellarmine College Preparatory
None
Completed 2012
Education
Design-Build
LEED Silver

bottom of page






















