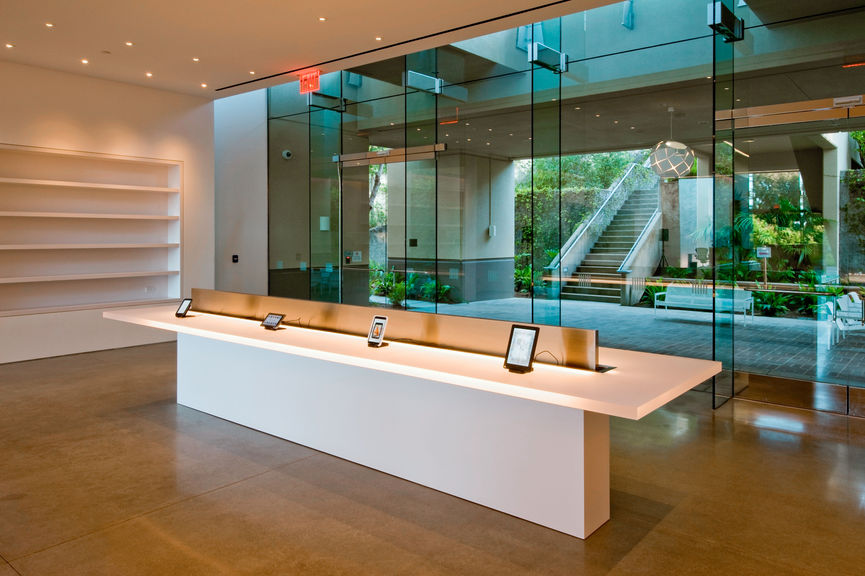top of page

Barnes and Noble Nook Campus
Palo Alto, CA
This project consists of a 200,000 SF multi-phased renovation of five buildings within a research and development campus; the space will serve as the headquarters for the Nook tablet division. Project includes new mechanical systems, extensive site modifications, cafeteria, ultra-tech interior design template, and a significant lobby upgrade.
Services Provided:
Architect of Record:
Client:
News:
Construction
Schwartz Architect
Barnes and Noble
None
Completed 2014
Corporate
Tenant Improvement

bottom of page





















