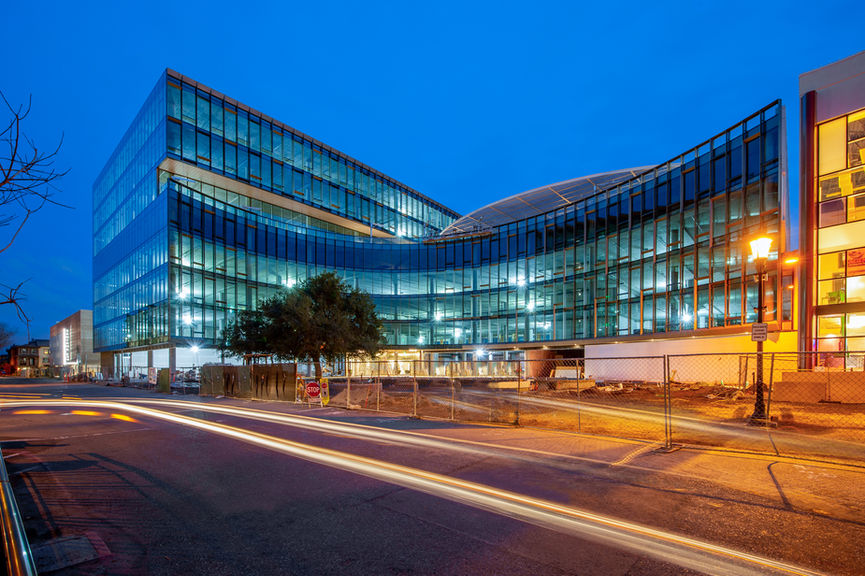
700 Santana Row

San Jose, CA
This 779,297 SF project consists of core and shell for a 291,872 SF, 8-story office building with 30,263 SF of shelled retail space, and an 8,500 SF rooftop terrace and garden on the sixth floor. The skin includes a combination of glass curtain wall, fins, glass storefront, GFRC with punched windows, precast and exposed concrete. The plaza consists of site accent lighting features, a redwood deck/stage, mature trees, on grade pavers, circular above and below ground concrete precast planters with bench seating and a fountain/water feature with an architectural prefabricated arbor. The project also features a 457,162 SF with 1-level of below grade parking structure contiguous with office building and 5-levels of above-grade parking. The garage, which houses 1,300 vehicles, is an architectural precast and concrete combination enclosed by an architectural expanded mesh system.
Services Provided:
Architect of Record:
Client:
News:
Construction
WRNS Studio
Federal Realty Investment Trust
None
Completed 2019
Corporate
LEED Gold






















