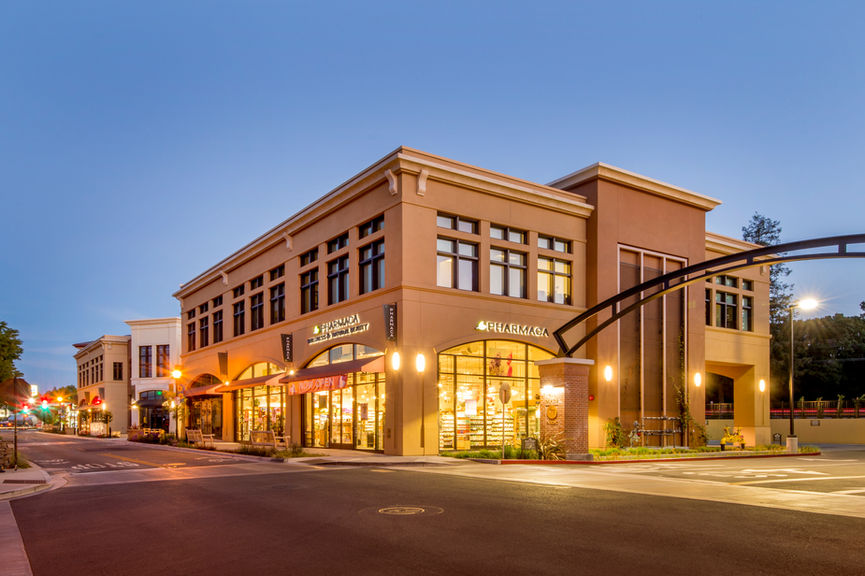
400 Main
Los Altos, CA
This 31,000 SF mixed-use project includes the construction of a building with provisions for up to two restaurants, six retail tenants on the first floor, and Class A offices on the second floor. The exterior of the building features a combination of limestone veneer and plaster, with stone finish cornice and corbels at the top of parapets. Project includes two full height curtain wall towers with stone veneer, cornice and copper shingle roofs, as well as cornice. Project also consists of a large sidewalk area and central courtyard for substantial public space, and outdoor dining with a stone clad fountain center piece.
Services Provided:
Architect of Record:
Client:
News:
Construction
DES Architects + Engineers
400 Main St. LLC
None
Completed 2014
Retail
Corporate
Restaurants









