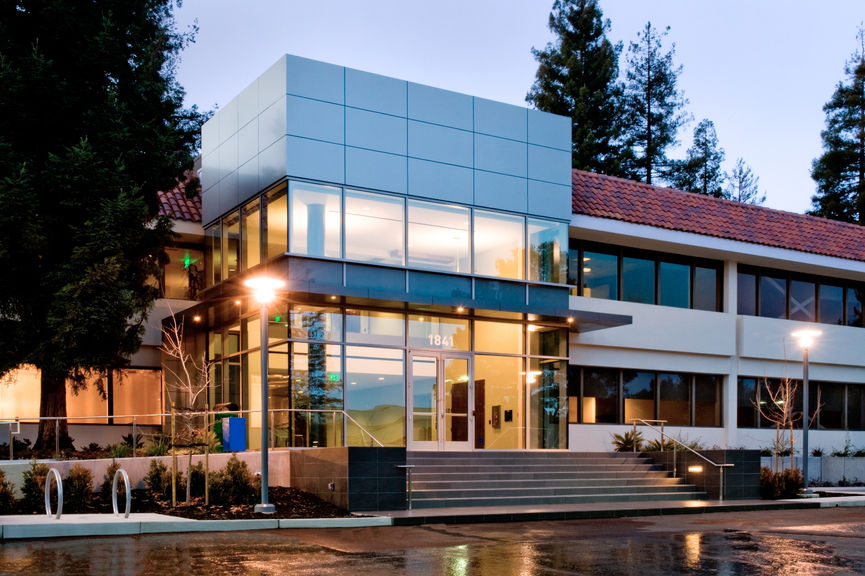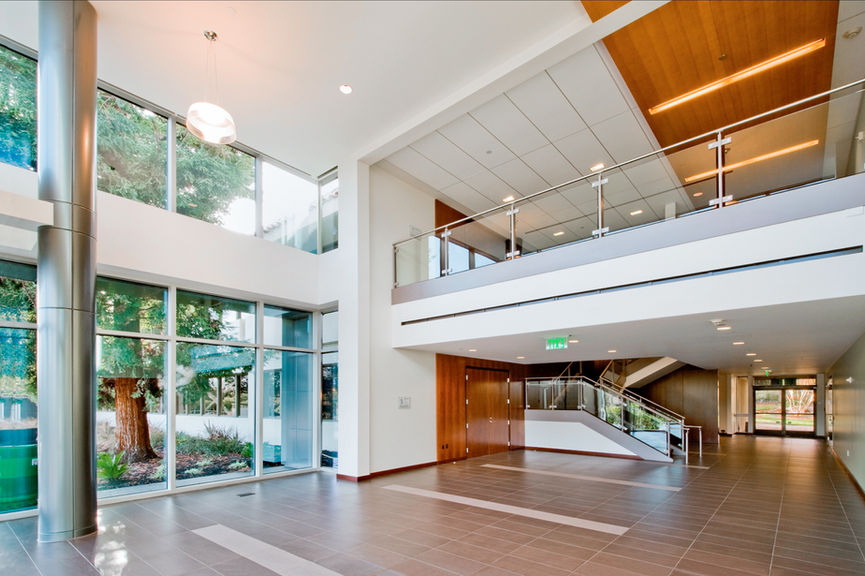top of page

1841 Page Mill
Palo Alto, CA
This project consists of a complete renovation of two lobbies including interior and exterior upgrades.
The exterior features new glass curtain wall entries, new roof structure and structural upgrades. The interior consists of new stairs and glass rails, updated restrooms, new shower and locker rooms, and new architectural finishes throughout. Site work includes new concrete stairs and ramp entries, site railings, and new landscaping.
Services Provided:
Architect of Record:
Client:
News:
Construction
STUDIOS Architecture
The Lionstone Group
None
Completed 2011
Corporate
Stanford Research Park

bottom of page















