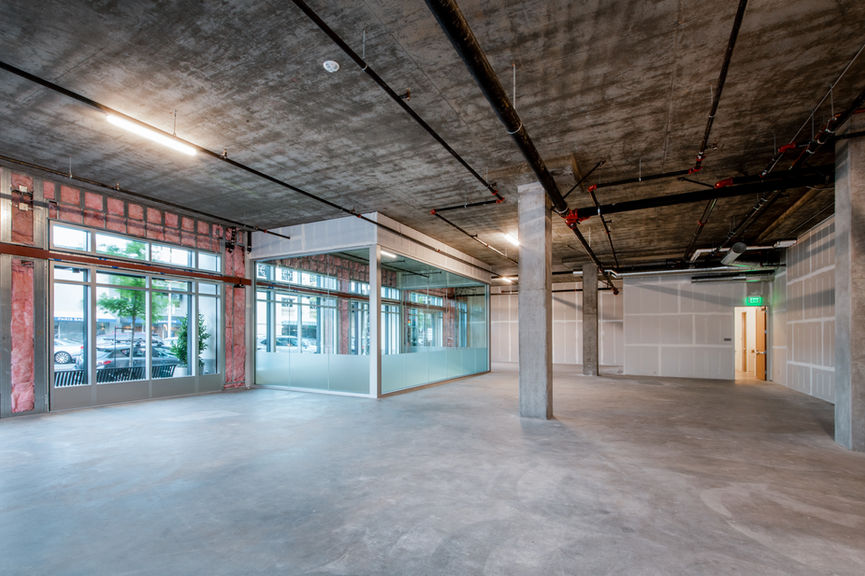top of page

180 East 3rd
San Mateo, CA
Project consisting of a new 29,685 SF office and retail building development on a 7,038 SF lot. The project features three stories above grade and one story below grade (double height ceiling with atrium) and an occupiable roof deck overlooking downtown San Mateo. The building facade is composed of brick, GRFC, stucco, metal panels and a Level 1 & 2 storefront system with expressed frames.
Services Provided:
Architect of Record:
Client:
News:
Construction
ArcTec
Lane Partners
None
Completed 2023
Retail
Corporate

bottom of page














