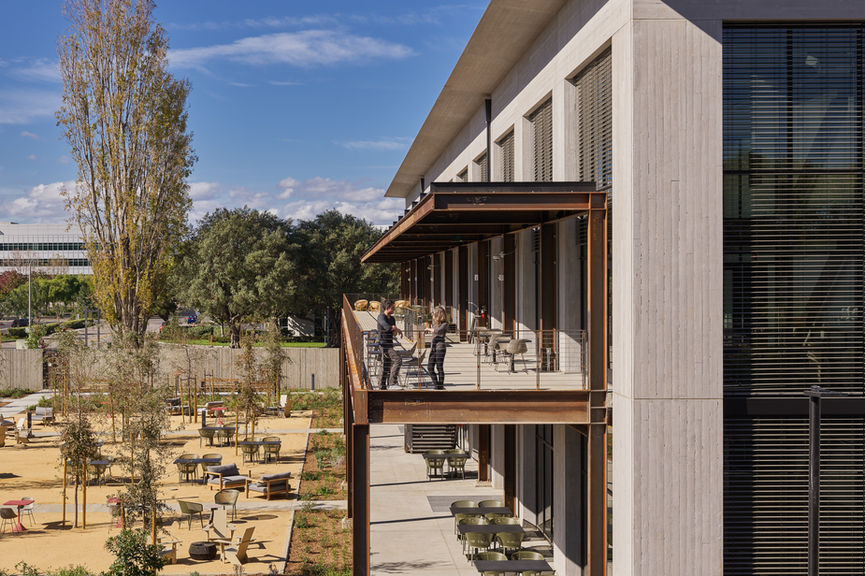
1212 Bordeaux

Sunnyvale, CA
This 100,000 SF project consists of a 2-story steel structure on a 200,000 SF site. The project features a mezzanine level above the second floor, an unpainted exposed steel structure supporting extensive column free space throughout, five sawtooth clerestories supported by Vierendeel trusses which provide extensive daylight and sky views to the large open workspace, and large perimeter windows protected by exterior operable blinds, providing responsive daylight and heat-gain control around the building. The project also consists of exposed board-formed precast concrete insulated panels that provide both an exterior and interior finish with benefits of thermal mass, and a diverse landscape with a public plaza, an exposed private garden, bioswales, and extensive native plantings.
Services Provided:
Architect of Record:
Client:
News:
Design, Construction
Devcon Construction, Inc.
Confidential
None
Completed 2017
Corporate
Design-Build
LEED Platinum
























